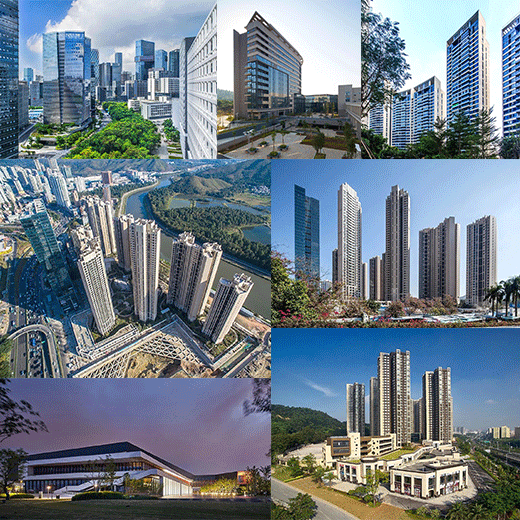
The 14th Jinpan Awards Fushen Regional Comprehensive Selection kicked off today in Fuzhou, and dozens of brand real estate developers and design circles from across the country gathered together. The Vanke Longcheer Yacht Club, designed by Zhubo, won the "Best Hotel of the Year Award", and it was the first time for Zhubo Design in this year's Jinpan Awards competition.
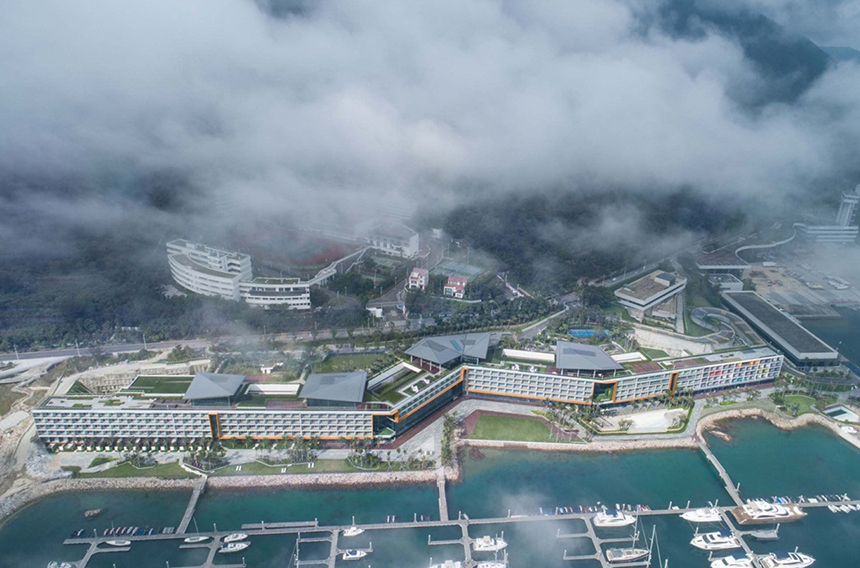
Langche Yacht Club is located in Judiaosha, Dapeng Peninsula, Shenzhen, 50 kilometers away from the city. Many international sailing competitions have been held here, and the international reputation is extremely high.
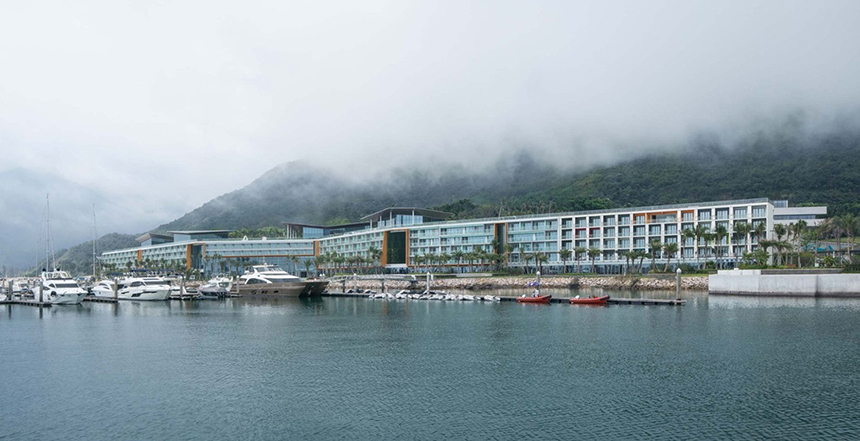
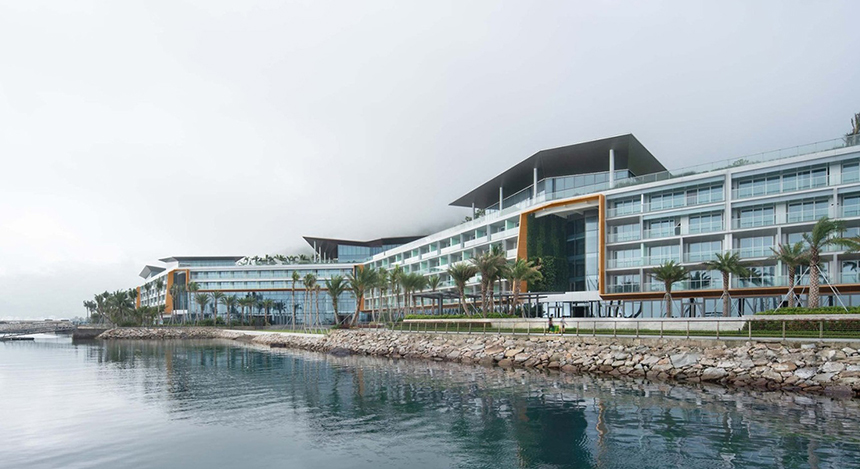
The content of the project is to rebuild the yacht club and pier on the original site. The main building area is 55,000 square meters, including a private club, a 300-room hotel and outdoor school functions. The site has a coastline of 470 meters long. Due to the long and narrow land, long "walls" will be formed when the buildings are arranged horizontally. We hope that instead of blocking the city’s view of the sea due to the completion of the “wall”, the yacht club can share this beautiful seascape with the city.
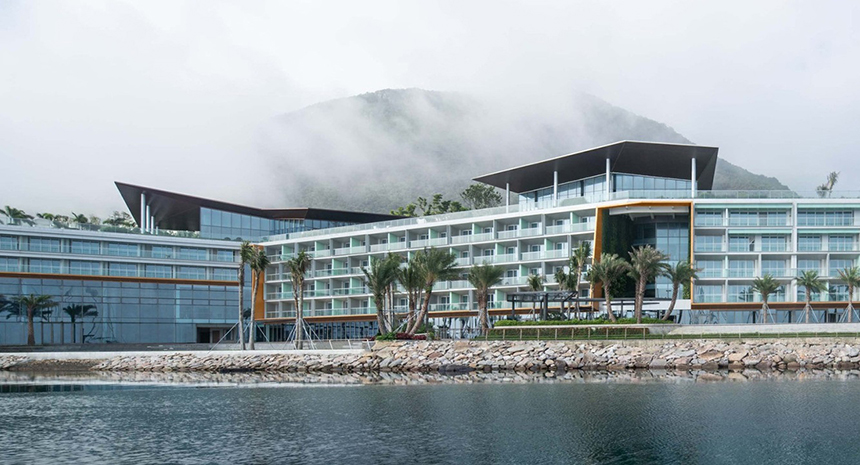
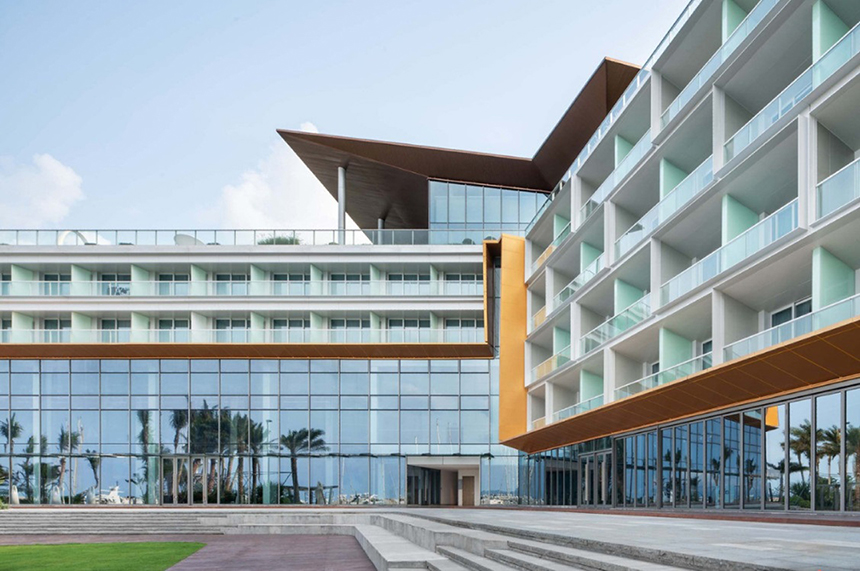
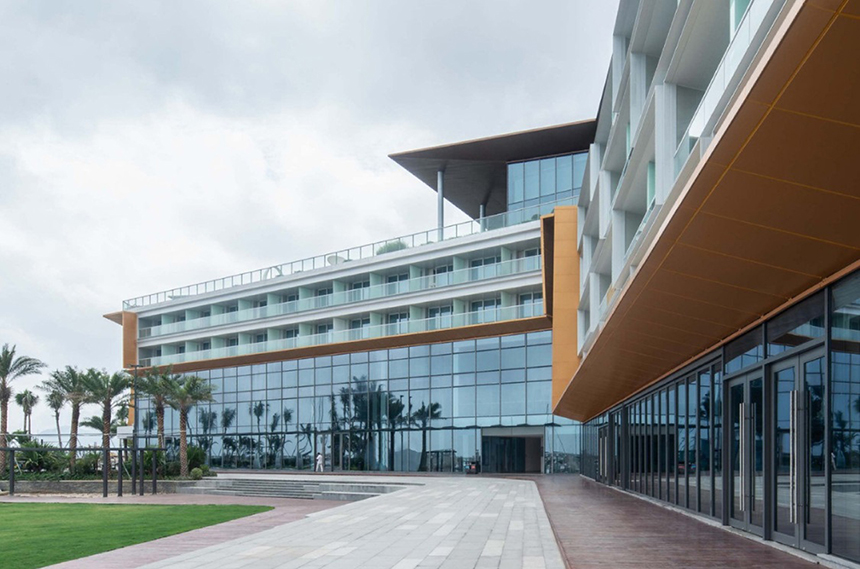
The plan conforms to the height difference between the north and the south of the site, and the main body of the building is resolved below the urban road elevation. There are only 4 small pavilions at the level of the road surface. The spacing is 40 meters, and it is still easy for people to see in the city. To the sea. The roof of the pavilion is made up of folded plates that cantilever to the surroundings. It is light in shape and brings an undulating skyline to the horizontal and long building. It also provides a sun-shading rest space for sea viewers.
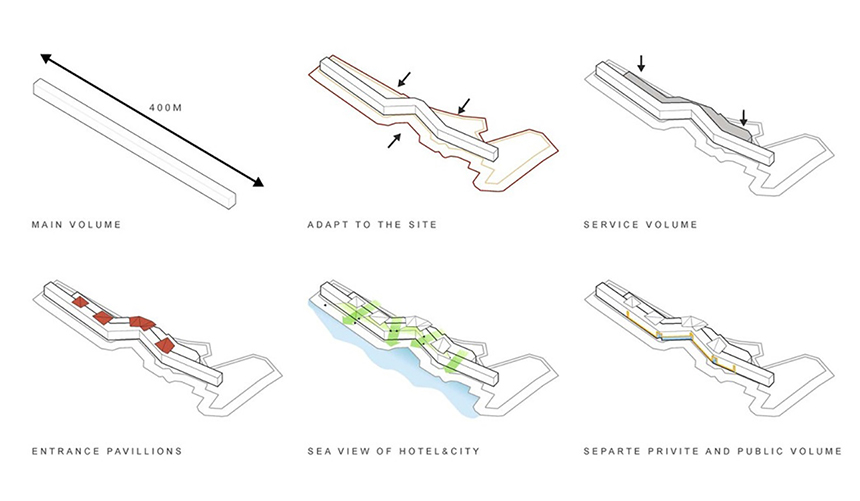
▲ Design concept
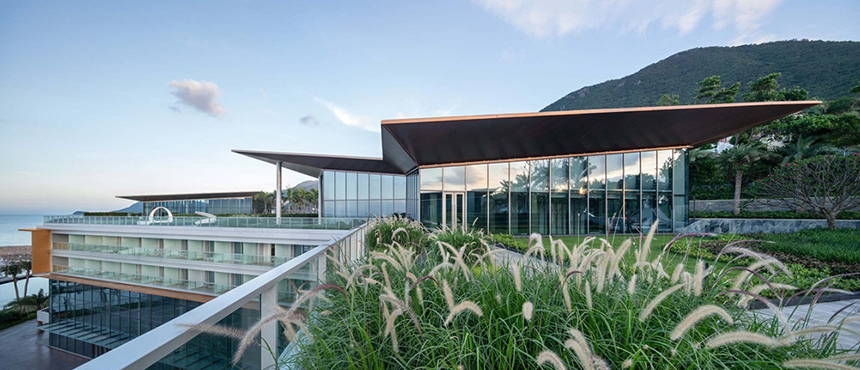

The main building below the pavement height has 5 floors, 400 meters in length, and bends into 4 sections to conform to the coastline. Every 2 hotel room balconies on the façade form a rectangular cell, which advances and retreats through the unevenness of the frame, so that the adjacent cells have subtle differences in the sunlight projection and the reflected image of the balcony glass. The side walls of the unit frame are made of silver-white metal aluminum plates; the two households in the unit are separated by double-layer frosted glass, and the lights are built-in to obtain a soft and vivid lighting effect at night.
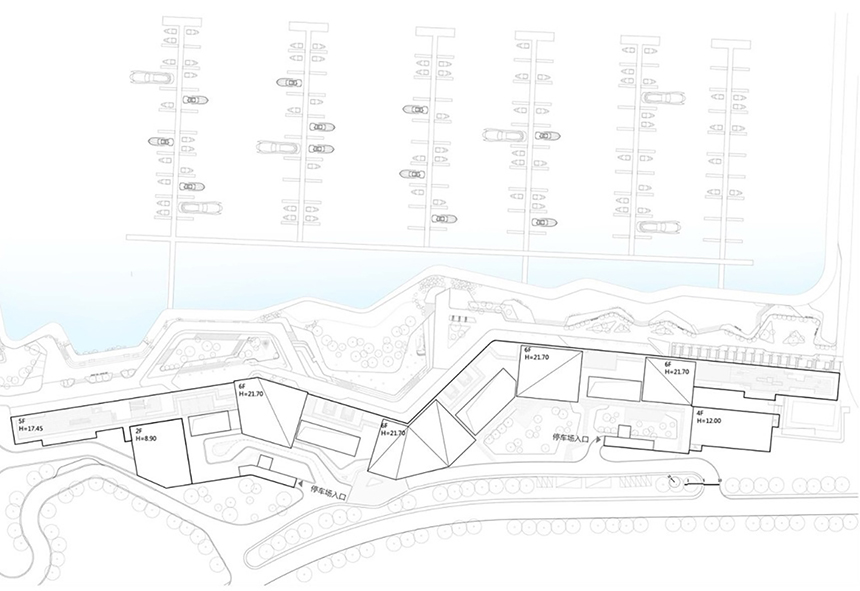
▲ General floor plan
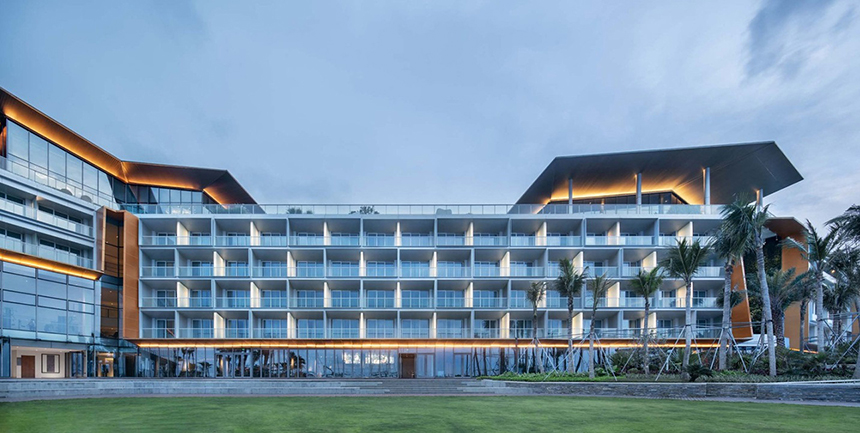
There is a folding and undulating "streamer" between guest room units and public service functions such as clubs, restaurants, bars, etc., which clearly distinguishes the public space from the private space, and also strengthens the virtual reality between the cell facade and the large glass curtain wall Compared. The streamer gene actually comes from the bending of the building shape on the plane along with the boundary of the site. We flipped this bending from the fifth facade to the front facade to make the appearance of the building that is too long horizontally active.

Looking back at the building from the pier, the posture is humble, the overall color of the facade is simple and elegant, but the local agility is not lost; from the mountain behind, the green roof of the building and the blue pavilion seem to be hidden in the environment of the mountain and the sea. Reflecting respect for nature and people.

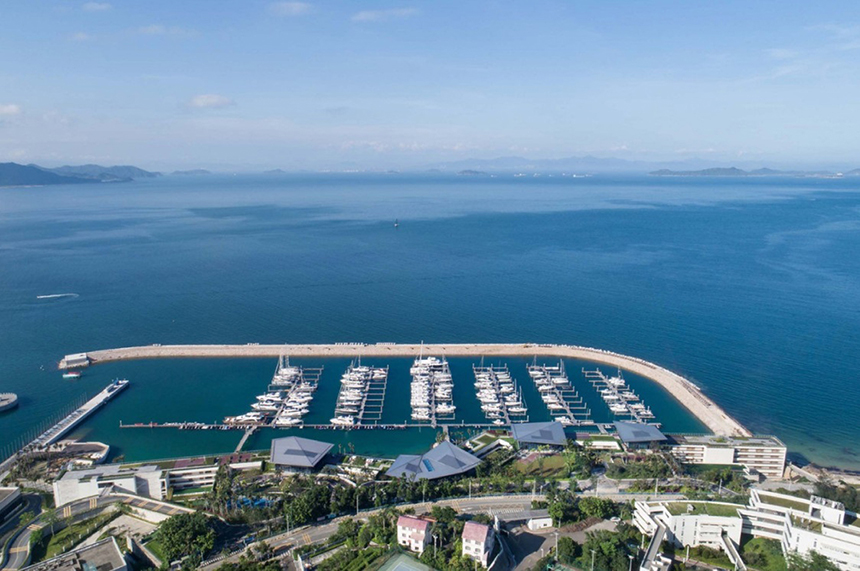
Design company: Zhubo Design Co., Ltd.
Project address: Dapeng New District, Shenzhen, Guangdong Province
Building area: 54780 square meters
Year of completion: 2019
Project Owner: Shenzhen Langche Yacht Club Co., Ltd.
Chief Architect of the Project: Feng Guochuan, Huai Yali
Project design team: Wang Zhen, Gong Xiaowen, Long Shide, He Xiaoni, Wang Jieqiong, Li Tong, Huang Hai, He Weiqi
Landscape cooperation unit: Metropolis Design
Design cooperation unit: SAOTA (planning design and initial concept)
Photographer: Bai Yu



