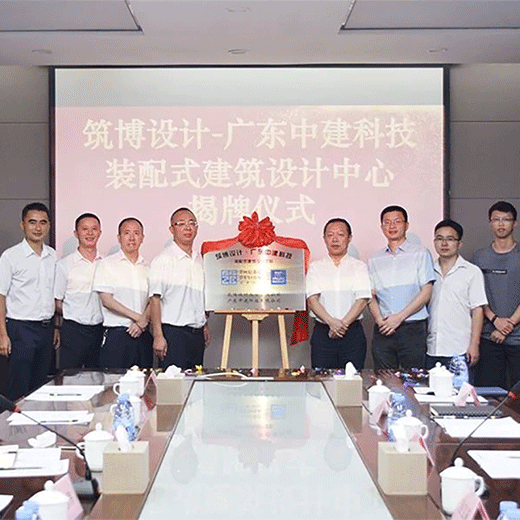Recently, the China Survey and Design Association announced the announcement of the 2019 National Engineering Survey, Architectural Design Industry and Municipal Public Engineering Excellent Survey and Design Award Nomination Projects. As one of the most authoritative awards in the engineering survey and design industry, it is selected once every two years. After fierce competition, Tencent Wuhan R&D Center and Wuhan Poly Times Square, designed by Zhubo, won the second prize in the excellent (public) architectural design category and the third prize in the excellent (public) architectural design category respectively. prize.
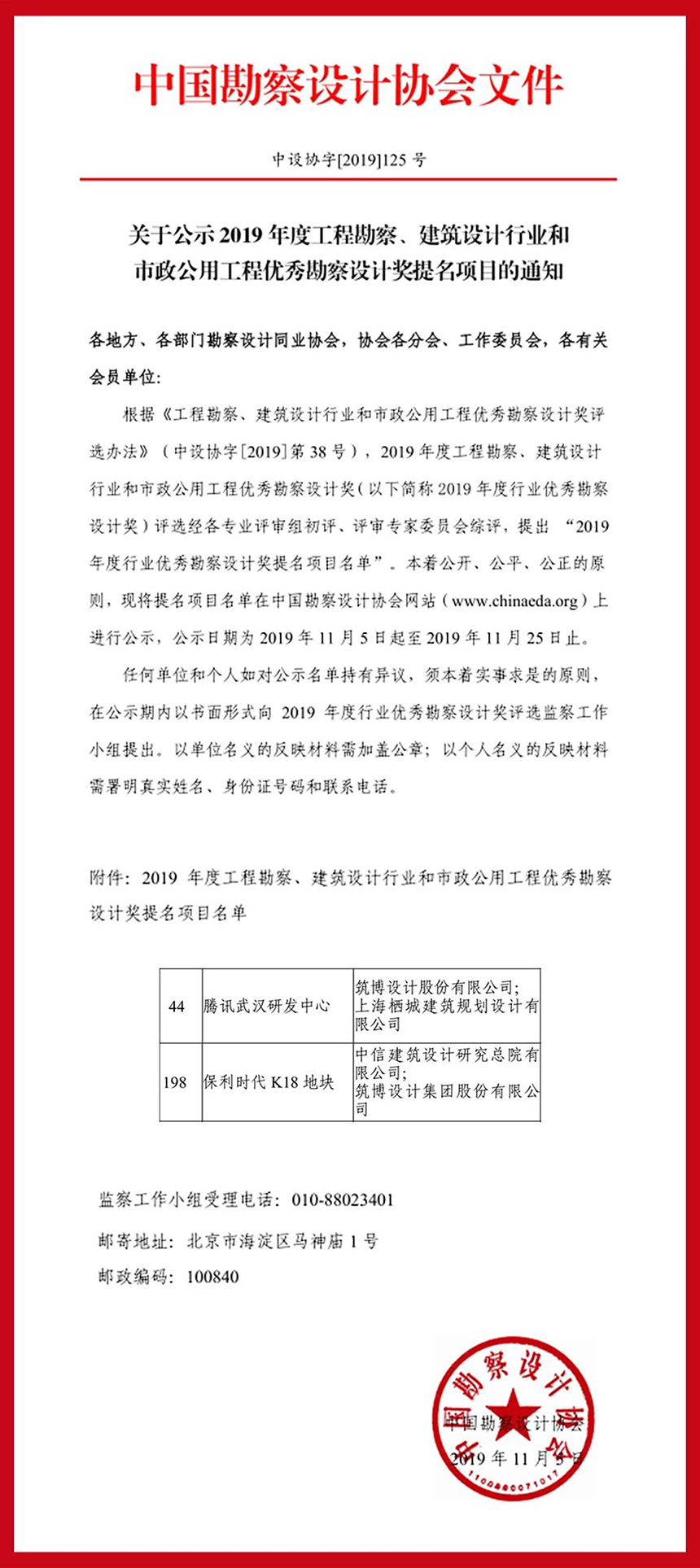
01
Tencent Wuhan R&D Center
Tencent Wuhan R&D Center is located in Wuhan Jiangxia Economic Development Zone. The project planning is based on factors such as corporate needs, site characteristics, and local humanities, and uses a triple design concept to create an international standard office park. The completion of the project will contribute to the improvement of regional energy levels, and also become an important gateway for Tencent's diplomatic reception in central China, and one of the important symbols of Tencent's international image.

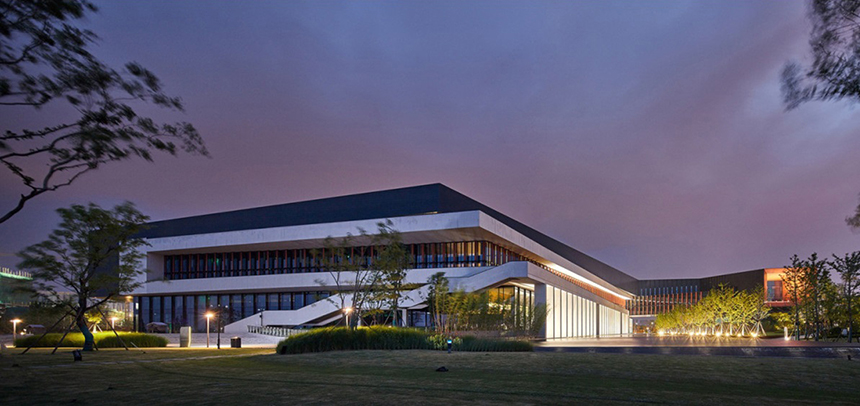
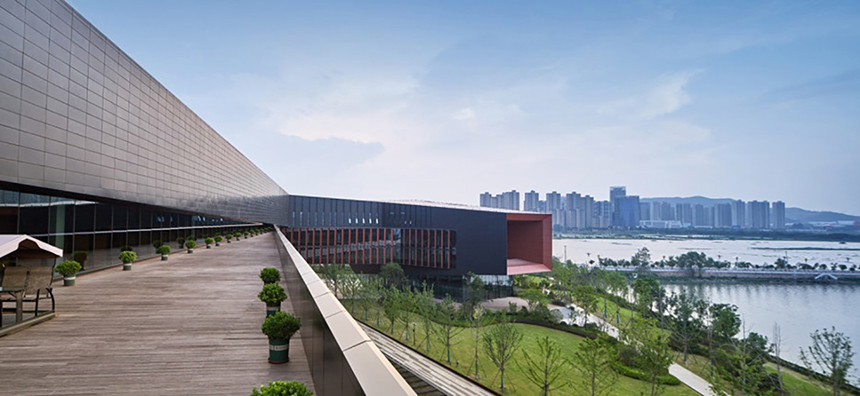
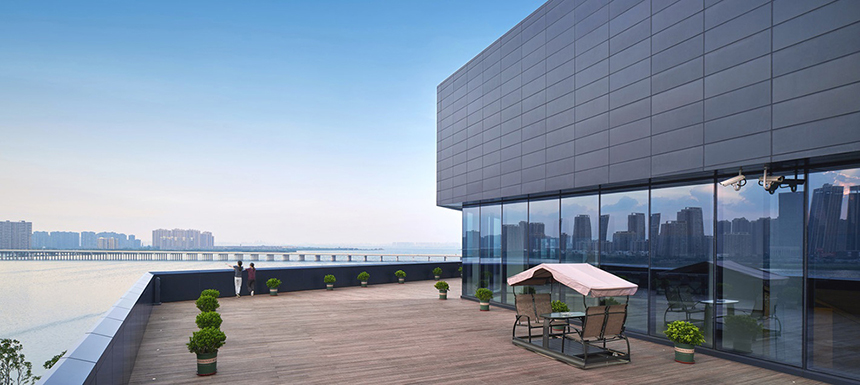
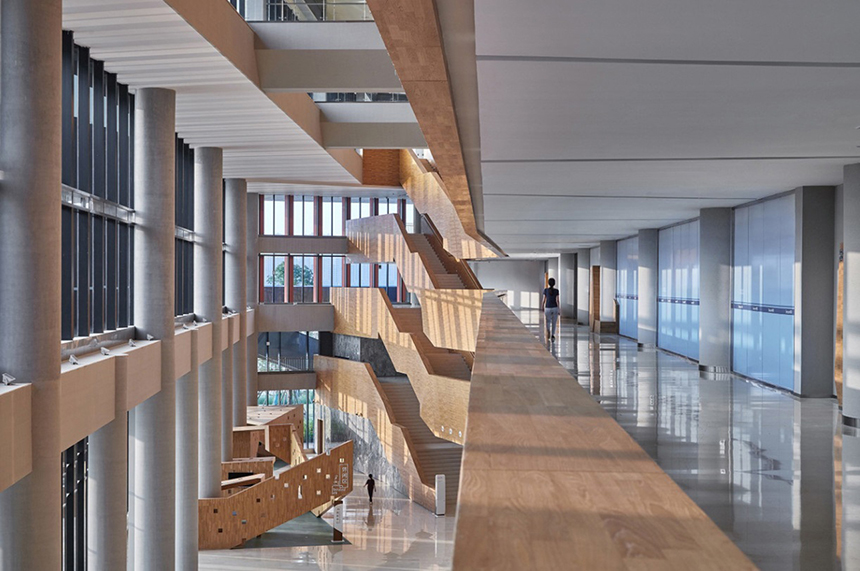
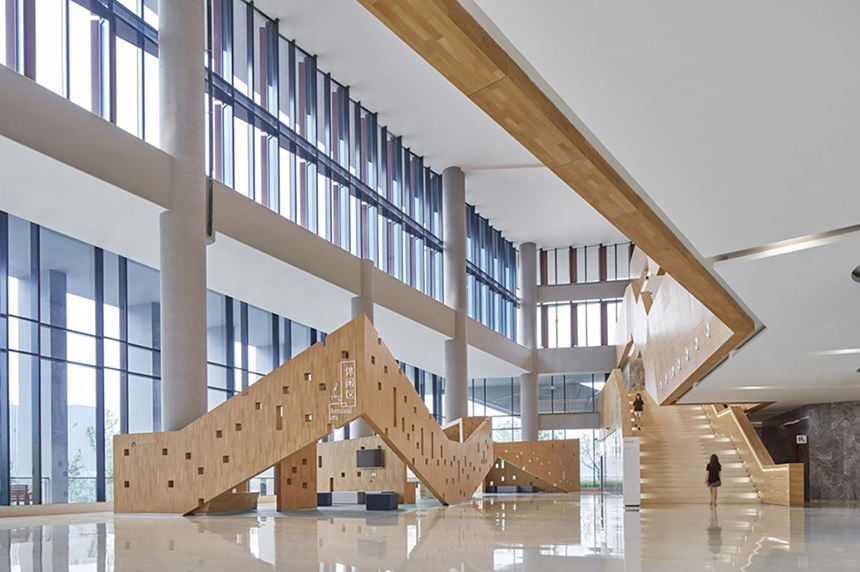
Design unit: Zhubo Design Co., Ltd.
Project address: Wuhan City, Hubei Province
Building area: 76,500 square meters
Land area: 56,000 square meters
Year of completion: 2016
Project status: put into use
Project owner: Tencent Technology (Wuhan) Co., Ltd.
Project chief: Huai Yali
Project design team: Long Shide, Zang Shifeng, Wang Longchuan, Zhang Yin, Yang Yihai, Deng Xinhua, Wu Daxing, Zhang Meisong, Xu Yi, Guo Hongwei, Wang Kunpeng, Hang Shengkui, Chen Yaotang, Liu Xiaobo, Zhong Guoge, Yao Weixiang, Hou Lianjian
Cooperative unit: Shanghai Qicheng Architectural Planning and Design Co., Ltd.
Cooperative design team: Shen Lijiang, Sun Chengyu, Li Sijia, Sun Lingqing, Ding Hao, Zhuge Huang
02
Wuhan Poly Times Square
Wuhan Poly Times Square is located in the Optics Valley area, which integrates commerce, office, modular office, and large underground parking lot. The design is inspired by the waves, and the fluid design is a good interpretation of the surrounding urban environment and the continuation of the urban texture characteristics of Wuhan. The project has fully considered the connection with the city, providing a safe, comfortable and pleasant urban environment and public open space, while effectively guiding the flow of people from all directions.




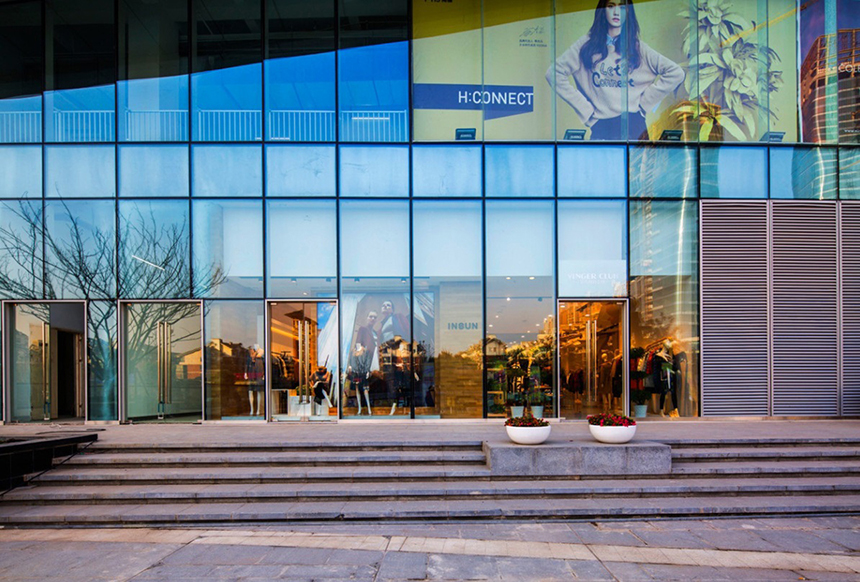
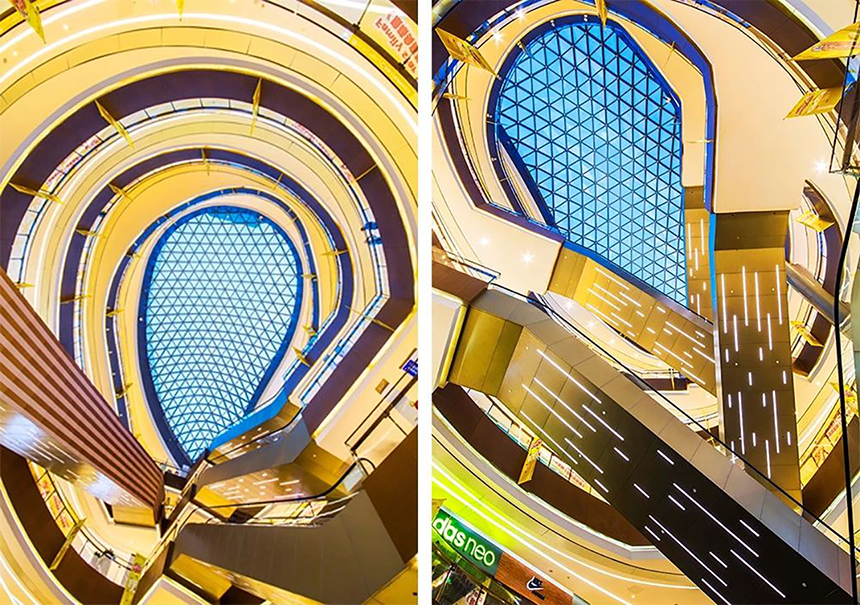
Design unit: Zhubo Design Co., Ltd.
Project address: Wuhan City, Hubei Province
Land area: 26,000 square meters
Building area: 202,000 square meters
Year of completion: 2017
Project status: put into use
Project owner: Wuhan Poly Golden Valley Real Estate Development Co., Ltd.
Project Director: Yang Weizhong, Yang Jin
Project architects: Zeng Xiaofei, Zhou Jian
Project design team: Qi Yan, Chen Lisha, Fan Congcong, Hong Han, Li Jiazhen, Li Yi, Jiao Jian, Zhong Jinzhao, Hu Kankan, Chen Zhiwei, Gong Shaoyue
Cooperative design unit: CITIC Architectural Design and Research Institute Co., Ltd.
Cooperative design team: Lu Xiaoming, Hu Yanyang, Zhang Qiang, Ye Yumin, Xing Peilin, Chen Chao, Ye Feng, Chen Yu, Yuan Qingche, Zhang Zaipeng, Hu Xiaowei, Hu Jun
